The barn is on the National Register of Historic Places and Washington Heritage Register.


The barn was built at least by 1888 by William Bigham for David Hutchinson, the father of Nellie G. Hutchinson.
She was a teacher at the Normal School who married William J. Sutton March 3, 1897. A month before their marriage, he resigned as President of the Normal School and she resigned as head of the Training Department.

Sutton had extensive land holdings and oversaw a large farming operation, as well as breeding mules and racehorses. Mr. Hutchinson continued to make his home with the couple until his death.

William Bigham was the builder of the original Spokane County Courthouse at Cheney as well as a number of other buildings in town. Tax records from the county office in Spokane list the date of the barn construction as 1888.
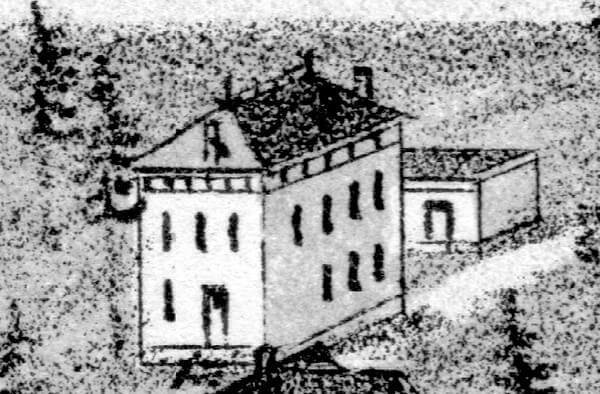
The barn sits on a split fieldstone foundation and originally had a cedar shake roof. The long side of the L-shaped barn is 90 feet. The most unusual feature of its construction is a mortise and tenon braced frame. The diagonal members are set into shoulders on the posts and nailed, while the horizontal timbers are mortised and pegged with hardwood dowels.
An open shed-roofed shelter was added sometime after 1935 which filled in the inside corner of the L. This structure was removed during the 1979 remodel.

Eastern Washington State College acquired the barn and the remainder of the Sutton property at the west edge of Cheney in 1969. In 1974, a number of professors’ wives rallied the community to convince the college not to demolish the barn. Instead, it became the meeting place for Ecological Lab Group. Cheney’s first recycling center was located in front of the old barn.
The outside of the barn still shows evidence of the double sliding loft doors that were once used to load and access hay. There are also large sliding doors at ground level on each end of the barn, though they are not functional.
Inside the barn, many of the rough-sawn planks are over 20 feet long.
A new roof was put on the building in 1975, and a weather station was installed nearby.
It was about this time that the barn regained its red color. It was placed on the Washington Heritage Register in 1975 and National Register of Historic Places in 1976.

Spent a lot of my childhood in that barn shooting pigeons. I knew the Roach family who used to live in the old farm house next to the barn.
Jerry Goertz, 2019
In 1979, the barn was completely remodeled. It became the home to the university police and parking services.

In 2001, renovations on the barn replaced the siding and roof, but care was taken to match the appearance of original materials. Today, the Red Barn continues to house the EWU Campus Police department.

Joan Mamanakis

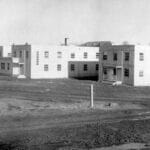
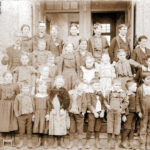
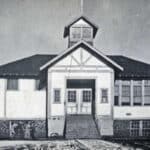
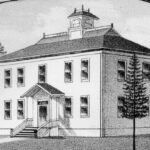

One Response
William J Sutton is my great great Uncle. My mother remembered visiting him in the 1930s when the barn was home to his prize winning mules.