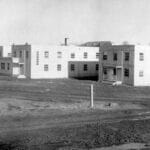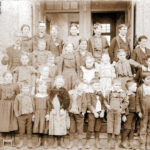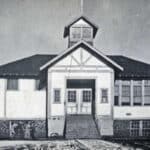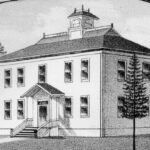
The third Normal School building officially opened 22 May 1915, two years after the fiery destruction of the 1896 school building in April 1912. The 3-story building held both the administrative offices and classrooms, as well as the school library. The building was renamed for former president, Noah D. Showalter in 1940.

Mr. Showalter (1869-1937) was hired as head of the Rural Department at the Normal School, which trained teachers who would not only teach, but also be the sole administrator in rural schools.
In 1910, Showalter became Principal of the Normal School, a title that changed to President in 1914.
He successfully lobbied the state legislature for a new administration building following the fire of 1912.


On 27 June 1914, some 2,000 dignitaries, teachers, students, and spectators gathered for an elaborate ceremony led by Senator William J. Sutton, grand master of the Washington State Masonic lodges. The procession walked up Normal [College] Avenue to the site.

Dignitaries and invited quests sat on hastily erected bleachers around the front entrance of the building with reporters and spectators vying for a spot to watch the new cornerstone was placed on the west side of the entrance.



Salvaged from the ruins of the old building, they also set the 1896 cornerstone on the opposite side of the entry.

The brick for the new building came from a factory at Mica, Washington and the terra-cotta used in the decoration of the building came from the Denny Renton Clay & Coal Co. in Renton, Washington.
The wainscoting is of beautiful Alaskan marble, specially chosen and matched. The floors are of marble or a light terrazzo with mosaic boarder.


The interior woodwork is solid oak in a light fume and the walls are tinted to give an old ivory effect. Classroom floors are of veneer hardwood.

The design of the building is an eclectic style that includes elements of Classical and Renaissance Revival.
It is three stories, with a basement and a half story extension above the auditorium stage in the rear wing.
The frame was built of steel and reinforced concrete as insurance against fire after the loss of the two prior school buildings.
While the rooms themselves have been converted for new purposes, the original doorways and walls can still be seen throughout the building.

The First Floor

Facing the front entrance, the left wing of the first floor originally held the Domestic Sciences department with a kitchen and dining room, as well as sewing and fitting rooms. The agriculture and biology laboratories were in the right wing.
The rear wing of the first floor housed the gymnasium. It had a maple floor and concrete bleachers on each side. At the rear of the gym there were dressing rooms, showers, and a 40 by 18-foot swimming pool. The gym area was later converted into a large classroom. The pool has been covered over. In the 1940s, there was a small bowling alley in this section of the building. It was moved to Isle Hall in 1956.

The Second Floor

The administration offices and general classrooms were on the second floor, as well as a large reception hall. The President’s Office overlooked the front entrance balcony with a view toward downtown.

The upper level of the rear wing houses the auditorium. It originally held 747 wooden seats. In 1968, they were replaced with wider upholstered seats, reducing the capacity to 627. The stage area looks much as it did in 1915. The classical motifs, the Ionic pilasters with Corinthian capitals, Greek fretwork, swags, and garlands are still there. Panels of elaborately molded plaster are still painted in the original gold leaf color. Originally, there was an orchestra pit in front of the stage, but today the stage extends over that area.

The ceiling is still decorated with egg-and-dart molding, foliage brackets, and gold leaf-colored embellishments. The hanging gold leaf chandeliers are original, though spotlights have been added. In the center of the ceiling, you can still see the large round screened openings that constantly pushed fresh air through the building.


Showalter Hall | Spokane Historical
The oldest building on campus dating back to EWU’s second incarnation as a teacher’s college.
Joan Mamanakis









