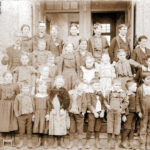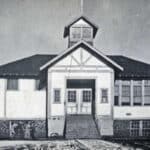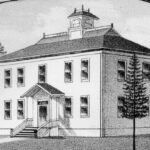Senior Hall was dedicated as the second Normal School women’s dormitory on 9 July 1920. While today there is a walkway, in the early days, D Street and automobile traffic passed in front of the building. It was used as a dormitory until 1971. While the building opened in 1920, work on the third floor wasn’t finished until 1925 due to financial issues.



Senior Hall was originally a three-story brick, U-shaped building with an entrance at each end of the front of the building covered by cast-iron canopies, very similar to Monroe Hall. Within the U at the back of the hall, was a sheltered courtyard.

During World War II, Red Cross bandage rolling rooms were located in Senior and Monroe Halls. College students established a bandage rolling, all-campus, organization in January 1943, under the direction of Miss Cecil Dryden. Student organizations and community clubs competed to roll the most bandages per quarter
In 1959, room and board at Senior Hall was $140.00 per quarter for a single, $132.00 per quarter for a double, and $125.00 per quarter for a triple room.

The building was declared unfit for student housing because of outdated wiring and fire safety concerns in 1971 and converted to office space.
In 2006, Senior Hall underwent an extensive renovation, that filled in the U at the rear of the building with classrooms. That renovation added a new central front entrance but kept most of the other exterior features of the original hall. Much of the interior of the building was altered in the remodel and modernization of the building, though historical elements can be found throughout.

The renovation did restore much of the elegant second floor lounge with its maple floors, wood paneled entries, and wood arch. The original hearth with brick fireplace and wood mantle was restored. Below the mantle is a plaque inscribed “In memory of Mary Newton – 1964 – Afternoon Literary of Tilicum.”

Senior Hall | Spokane Historical
Unlike most of Eastern’s facilities, Senior Hall is not named after any particular person.
Eastern Washington University Senior Hall | Spokane Historical
During the early years, Eastern Washington University was a normal school, which was the term for a teacher’s college. Most students were women, and by 1919…..
Joan Mamanakis






