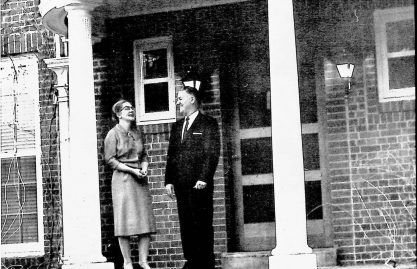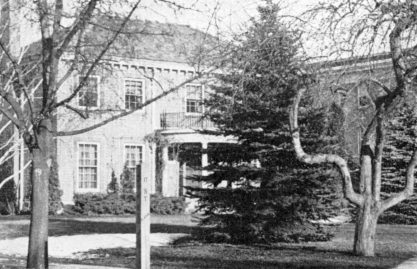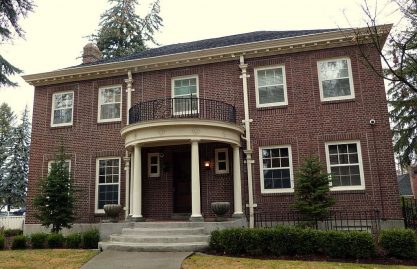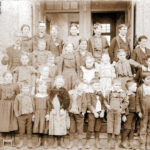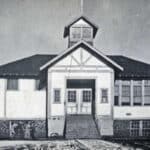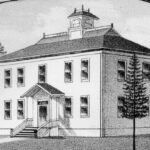This Georgian Colonial style house was completed in 1929 for President, Richard T. Hargreaves and his wife, Edna “Rose” Morrow Hargreaves. The home was occupied by succeeding school presidents until 1987.


The two-story red brick house is 47 by 30 feet with a 14 x 10 foot one-story extension on the back. In 1946, a two-car garage with an attached outdoor fireplace was built in back at the C Street side of the property. Between the garage and the house is a large brick barbecue with chimney and segmental arched fireplace. The barbecue and fireplace are put to use during gatherings hosted by the university president.

It then became a faculty club, as well as a special events venue for the college and community. Weddings, receptions, and other special occasions were held in the renamed University House until 1998.

That summer, President Stephen Jordan and his wife, Ruth, moved into the President’s House, returning it to its original use.

Dr. Rudolfo and Nadine Arevelo used the back yard extensively to entertain guests, as well as their own family. During his tenure, toys were scattered across the yard waiting for the grandchildren’s next visit.

The interior of the President’s house remains close its original plan. You enter the house to a spacious foyer with small closets on either side. Through the arched opening on your left, is the sunken living room with a large fireplace. Glass double doors open from the living room to the terrace at the back of the house. Facing the living room through the arch on the right, is the dining room with a door connecting to the kitchen in back. The library occupies the one-story extension at the back of the house.
A staircase takes you to the second floor from the foyer, making two 90 degree turns on its way up. Here there are three bedrooms and two bathrooms. The master bedroom is above the living room and has a large fireplace with a marble and painted wood hearth.
Down in the basement of the house, there are two rooms which were once the maids’ quarters.
University House | Spokane Historical
Also referred to as the President’s house, this building is on the National Register of Historic Places and is one of six original campus buildings located in the Eastern Washington University Historic District.
Joan Mamanakis


